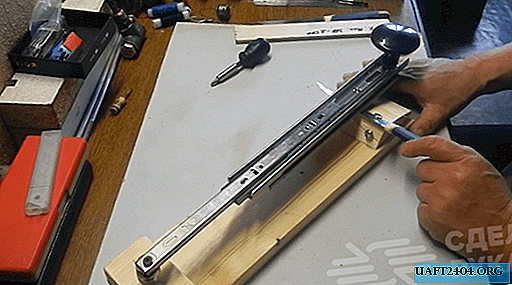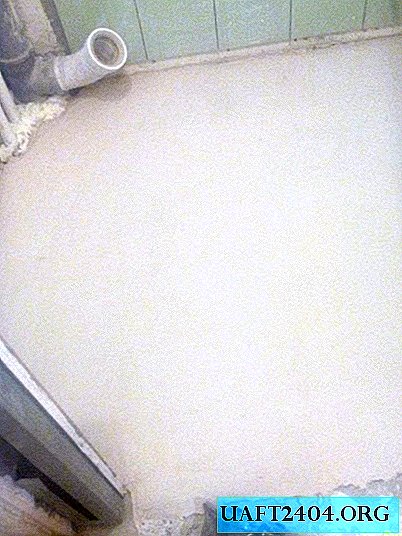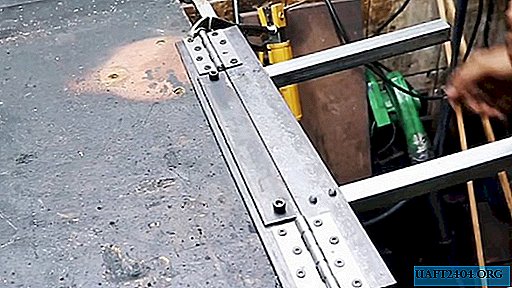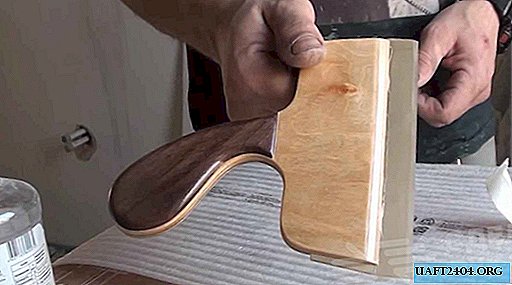Share
Pin
Tweet
Send
Share
Send
About choosing and buying laminate flooring
A huge selection of various colors and patterns is another reason for the popularity of the laminate. Manufacturers are constantly expanding the range. Even for the most sophisticated design ideas, there are two or three suitable options for colors and patterns.
When choosing a laminate, pay attention to the following nuances:
• Thicker material - more durable. The thicker the laminate, the higher the profile of the locks, and, therefore, the adhesion strength of the elements.
• Laminate with a chamfer around the perimeter of the elements is preferable. It looks more natural. In addition, the chamfer masks small cracks that may appear during operation.
• Some varieties of laminate are sold with an already-glued backing. Such a laminate absorbs the sound of steps better and is somewhat easier to lay.
Foundation requirements
Laminate is a very "democratic" material. It can be successfully laid on old coatings: on parquet, linoleum, ceramic tiles, plank floors and, of course, on concrete floors. The main requirement is that the base must be level. Most laminate manufacturers recommend that the floor curvature not exceed 2 mm when measured with a meter rail.
It is important that the substrate is dry. If you are going to lay the laminate on a newly made cement screed, be sure to make a vapor barrier: cover the entire surface of the floor with 30-40 cm polyethylene with an overlap.
Cooking tools and materials
In order not to waste extra time on work, all the necessary materials and tools should be at hand:
• Laminate in sufficient quantity and backing. Please note. That part of the material will go to scrap.
• Skirting boards, connecting elements for it and fasteners.
• Electric jigsaw and 2-3 replaceable files for it.
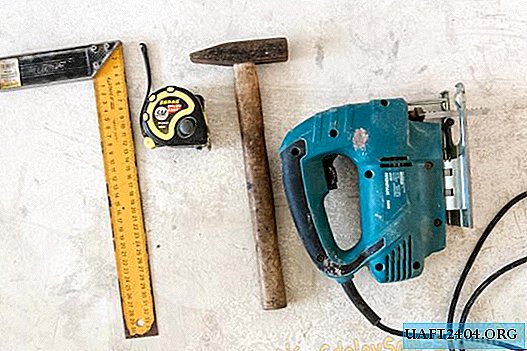
• Hammer, small mount or nail puller.
• Tape measure, square, pencil or marker for marking.
General styling considerations
Do not be lazy to study the instructions for laying the laminate. The general principles of work for all types of laminate are the same, but there are some nuances in working with different types of laminate. Pay attention to the direction in which - from left to right or from right to left - you need to collect rows. Find out how the elements connect on the short side.

All types of laminate are laid in a "floating way": the material is not attached to the base. With changes in humidity, the material "breathes" - its geometric dimensions change. To compensate for these changes around the perimeter of the room, a gap of 8-10 mm is left between the wall and the laid coating. It is covered with a baseboard.
Typically, the rows of laminate are located along the rays of light from the window. Nevertheless, it is possible to lay the laminate in the transverse direction and even at an angle of 45 degrees. Often, but not always, the laying of the laminate starts from the wall in which the door is located or closest to it.
Taking into account all these considerations, we determine where we will start laying and get to work.
Working process
1. On a cleanly swept base of the floor we spread the first row of the substrate. (If vapor barrier is required, we first spread it, and put the substrate on top.)

2. We collect the first row. The last element in the row is cut off in length and put it at the beginning of the next row. Having fully assembled two rows, we check their straightness with a stretched thread.
3. Make sure that the distance between short joints in adjacent rows is at least 30-35 cm. If necessary, start the next row with a longer or shorter element.

4. Continue styling. When 3-4 rows are ready, we arrange a deformation gap between the laid coating and the wall. It is convenient to use small pieces of laminate, sawn from scraps.
5. As necessary, spread the substrate and continue laying. We make sure that not even the smallest gaps remain between the elements. We eliminate them with gentle blows of the hammer, necessarily through a spacer made from a trimmed laminate.

6. The elements of the laminate in the last row have to be cut in width. The room may not be rectangular. To cut the part of the desired width, mark the cut line "in place", as shown in the figure.

7. To insert the elements of the last row in the locks without gaps, use a pry bar or nail puller.
8. When finished laying, install the skirting board.
Some useful tips
• Laminate packs require a very careful attitude. It is easy to damage the locks and not even notice it. If this still happened, damaged elements can be used around the edges, so that the parts with chips go into scraps.

• To reduce the number of chips along the cut when cutting the laminate, use special files with a reverse tooth, as in the photo, or mark and saw the laminate from the back.

• Carefully check the cleanliness of the grooves in the locks: the smallest speck - and a gap will appear at the junction. On a light laminate, gaps are especially noticeable.
• To cut openings for heating pipes, use a narrow file for a figured cut. Fill the gap between the laminate and the pipe with parquet sealant in the color of the laminate.
Laying the laminate in the room 18-20 square meters. meters requires no more than 4-5 hours. One person can handle it.
The floor is ready for use right away! You can bring furniture and live.
Share
Pin
Tweet
Send
Share
Send


