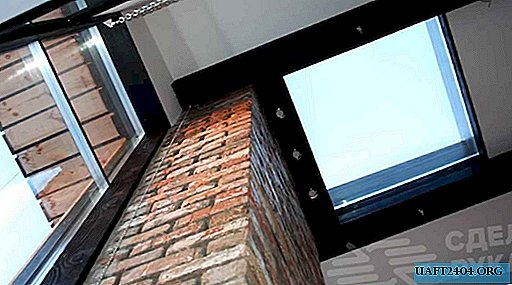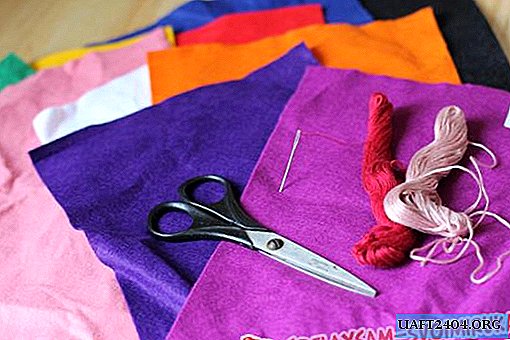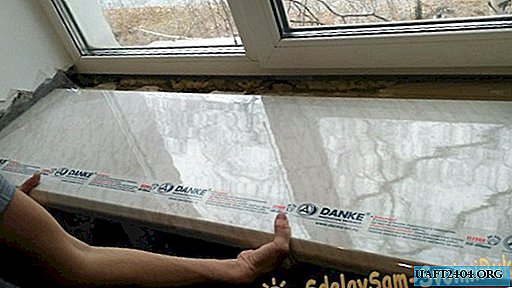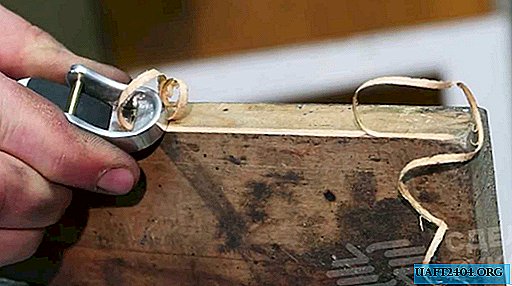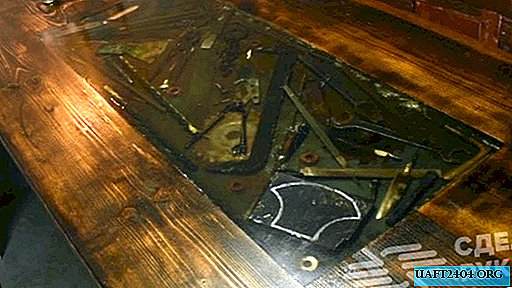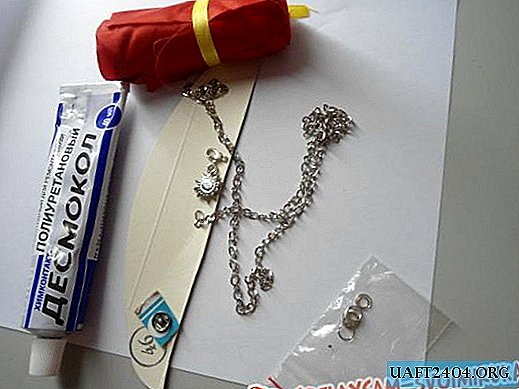If you want to make your garage or house built of cinder block more beautiful and attractive, then it can be faced with brick. For example, you can take a narrow “bassoon” facing brick made under the wild stone. In addition, it is necessary to prepare the material (sand, cement). The consistency of the mortar for this work is as follows: 1 bucket of cement in 3 buckets of sand. It is best to use sifted sand through a fine mesh. I was convinced from my own experience that when small and not very small pebbles come across in a solution, this takes time and is very annoying. You can make a seeder yourself. To do this, four boards are knocked down and a metal mesh is attached to them.
As for trimming bricks, I do not recommend breaking the brick with a hammer. Use a grinder with a disc over a stone. If the main part of the brick is cut, it is very easy to repulse the rest. But this skill will come in the course of work. The mortar is placed on the brick in a thin layer, using a template or by placing a 7mm square rail on the edge of the brick. So that the solution does not reach the edge of the masonry 1 - 1.7 cm.
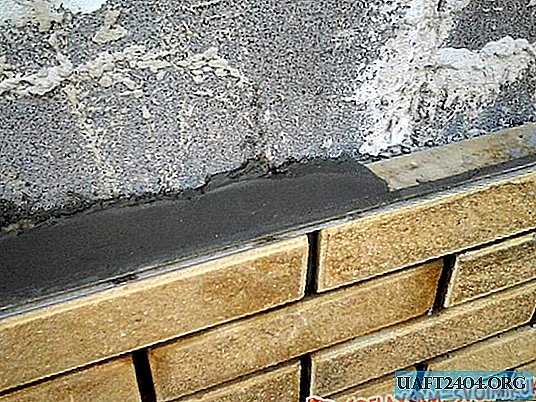
Thus, an empty seam is obtained, which looks much more beautiful. In addition, it is important to monitor the mortar so that it is a little stiff, then the brick will not float after masonry. But how much water to add will become clear already during the course of the work. If the solution is dry, add some water to the bucket and mix.
Bricks can be used in two colors, yellow and red. The main area is faced with yellow, and the inserts are made of red brick. For example, doors or windows can be highlighted in red. We lay the red brick along the door: one is whole, a half on the next row, a whole on the third row, etc.

Since the wall is not continuous (there is a gate to the garage on one wall, a door to the room through a meter, and a window next to it), tears are created in the masonry. In this case, do not lay the bricks separately by fragments. It is necessary to pull a fishing line, preferably colored (green or red) along the entire row. The fishing line is pulled from one corner of the wall to the other after checking the wall with the building level vertically.
Maybe it will happen that in one corner there will be a thin layer of solution, and in the other a thick layer at the base. Since there will be differences in the foundation in any case, use a water or laser level to align the masonry base as much as possible. When laying the first row of bricks, try to make the overall level of the entire masonry horizontally. Yes, by the way, it is best to let the first row of bricks dry well and grasp, especially if there is a thick layer of mortar under it.


Ideally, it is better to continue work the next day. Then exactly the first row will not settle and not swim. Well, this is if you take your time in the work.
To fasten the rows, you can use a thin wire, laying it in the seam between the bricks, on every third or fourth row. Thanks to this there will be fewer problems in the future. With a level or plumb line, you need to check every corner or those bricks where the row ends (along the gates or doors). But if the door is set slightly crooked and not level, and you try to put a brick on the level along the cashing, then the discrepancies will look ugly. In this case, the masonry will float on the cashing, or vice versa, move away from it. Therefore, in such cases, it is necessary to find a middle ground. And in order to be beautifully visually, you need to lay the facing brick along the cashing.


Keep track of the thickness of the vertical seam so that it is level with the entire height of the wall. That is, use the same template (glazing bead, square). To better strengthen the wall, link your cladding to the main wall of the house or garage. For this, anchors are used, which are mounted in the cinder block of the main wall, after which a wire is tied to it, which is laid along the masonry to the right and left. If there is a space between the cladding and the cinder block wall, do not fill it with mortar. There will be a heat-insulating layer. Although there are many opinions and disputes in this regard.


